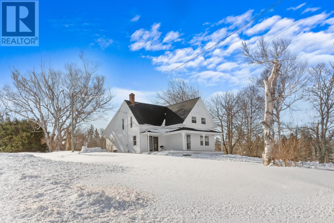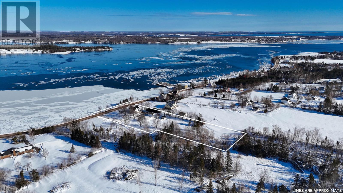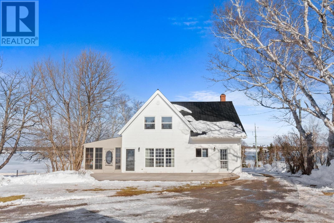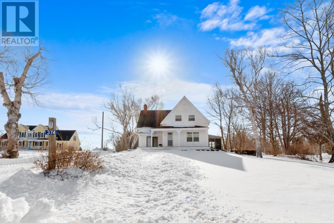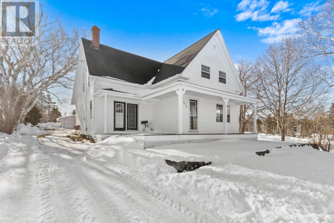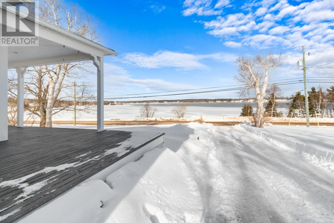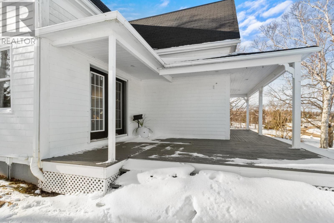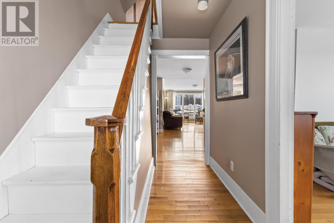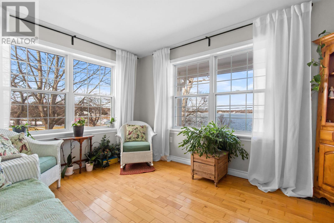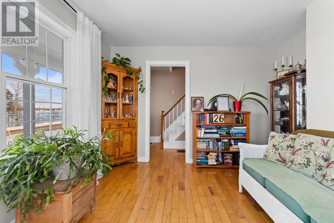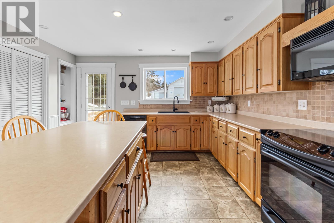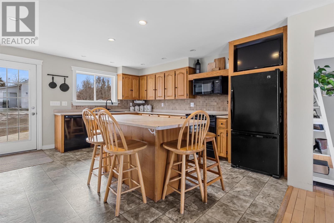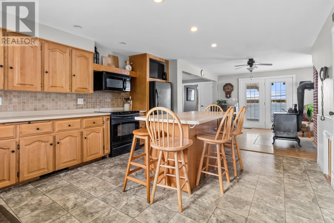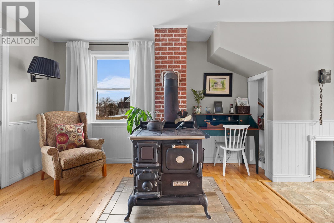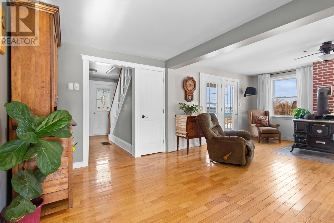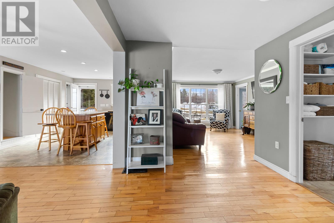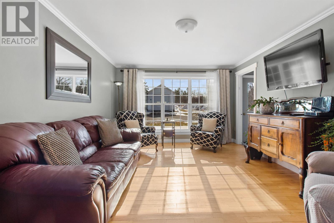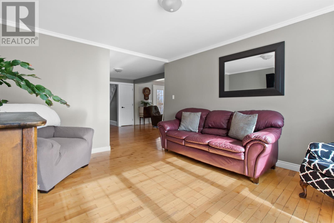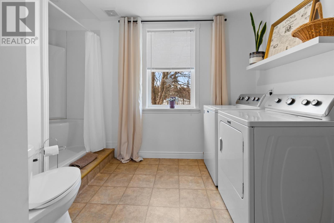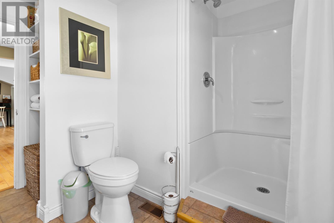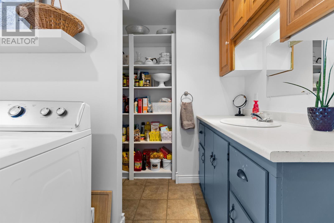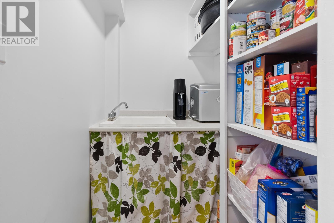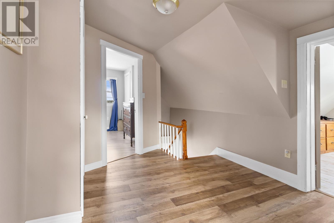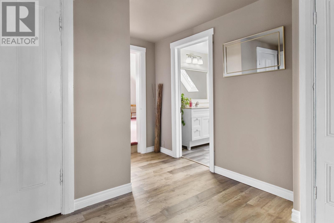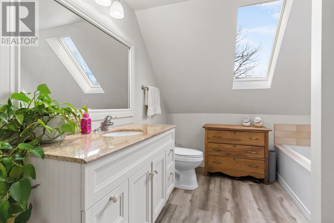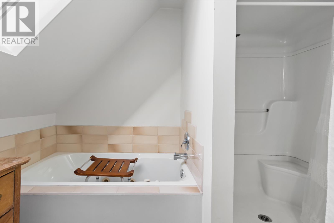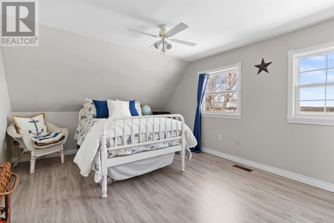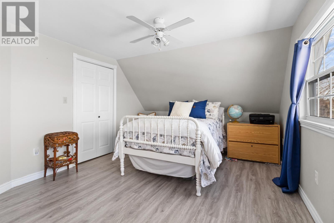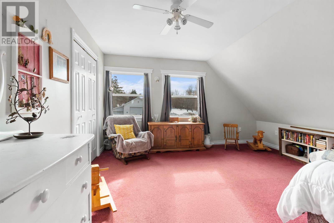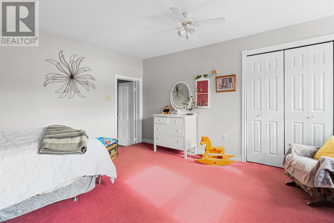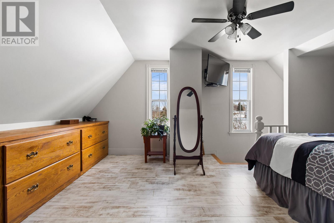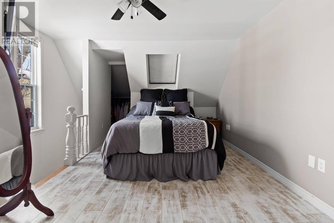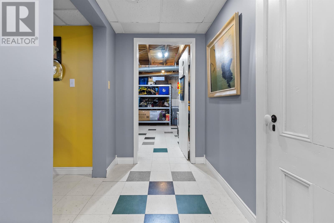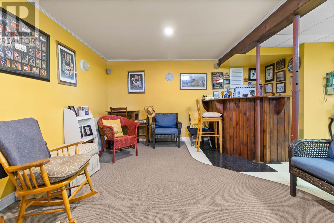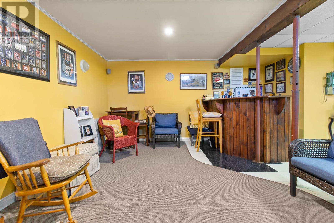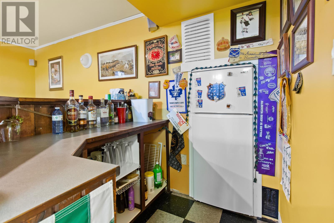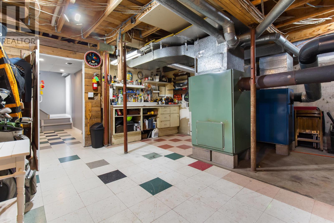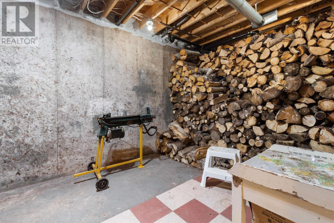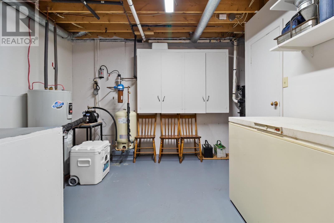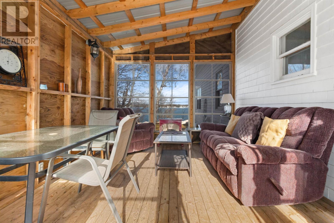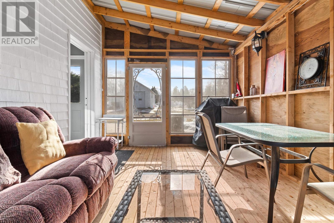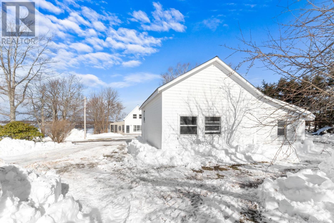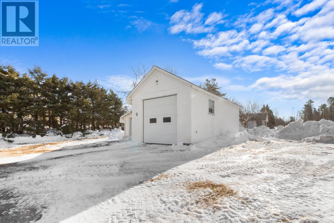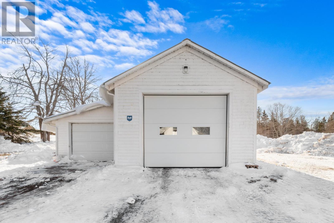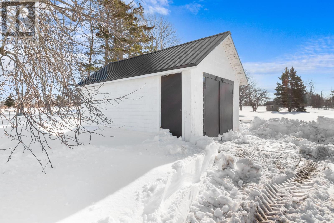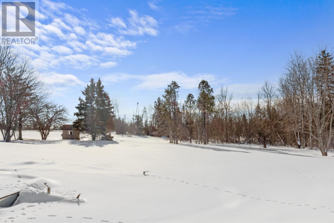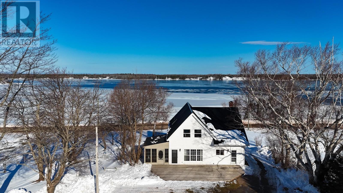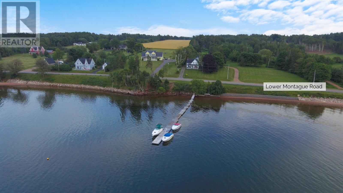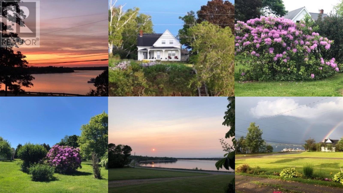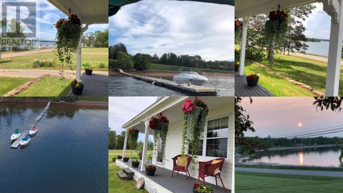374 Lower Montague Road Lower Montague, Prince Edward Island C0A 1R0
$629,000
Nestled atop a hill, this waterfront homestead in Lower Montague offers a serene escape on 2.26 acres of land. With 3 bedrooms and 2 full baths, this charming residence has just under 160 feet of waterfrontage, with breathtaking views of the Montague River. A staircase leads to the water's edge, where the potential for your private dock awaits, complete with moorings and power access, perfect for indulging in leisurely boating adventures. A paved circular driveway adds convenience and curb appeal to the property, welcoming you home in style. Step inside to discover a warm and inviting interior, where gleaming hardwood floors guide you through the spacious kitchen, complete with ample counter space and a cozy wood stove. The large living room offers a welcoming ambiance, while an attached screened-in sunroom provides the perfect setting for relaxing outdoors free from bugs. A family room with views of the river provides additional space for relaxation and entertainment. A large bathroom conveniently houses laundry facilities on the main floor, adding practicality to the home's layout. Upstairs, three bedrooms await, each offering ample closet space and cozy accommodations. A partially finished basement offers further potential, with a bar and extra living space that could easily be transformed into a game room, perfect for hosting gatherings. The aroma of a real wood-burning fire further enhances the cozy ambiance and allure of this residence. Recent updates, including vinyl windows, fresh paint, attic insulation, and a partial metal roof (2017), 100 amp breaker panel and more! This property features a 30 x 16 shop and a 24 x 12 outbuilding offer ample storage space for tools, boats, toys, and outdoor equipment. Large back and front decks beckon you to soak in the serenity of your surroundings Just 5 minutes from Montague and 40 minutes to Charlottetown. Property next door is a 2.37-acre lot also for purchase. Measurements to be verified by purch (id:34223)
Property Details
| MLS® Number | 202402892 |
| Property Type | Single Family |
| Community Name | Lower Montague |
| Amenities Near By | Golf Course, Park, Playground, Public Transit, Shopping |
| Community Features | Recreational Facilities, School Bus |
| Features | Treed, Wooded Area, Sloping, Rolling, Circular Driveway |
| Structure | Deck, Shed |
| View Type | Ocean View |
| Water Front Type | Waterfront |
Building
| Bathroom Total | 2 |
| Bedrooms Above Ground | 3 |
| Bedrooms Total | 3 |
| Appliances | Central Vacuum, Jetted Tub, Oven - Electric, Dishwasher, Dryer - Electric, Washer, Microwave, Refrigerator |
| Basement Development | Partially Finished |
| Basement Type | Full (partially Finished) |
| Constructed Date | 1922 |
| Construction Style Attachment | Detached |
| Exterior Finish | Wood Shingles |
| Fireplace Present | Yes |
| Fireplace Type | Woodstove |
| Flooring Type | Carpeted, Hardwood, Laminate, Linoleum, Vinyl |
| Foundation Type | Poured Concrete |
| Heating Fuel | Oil, Wood |
| Heating Type | Forced Air, Furnace, Stove |
| Stories Total | 2 |
| Total Finished Area | 2441 Sqft |
| Type | House |
| Utility Water | Drilled Well |
Parking
| Detached Garage | |
| Parking Space(s) | |
| Paved Yard |
Land
| Access Type | Year-round Access |
| Acreage | Yes |
| Land Amenities | Golf Course, Park, Playground, Public Transit, Shopping |
| Land Disposition | Cleared |
| Landscape Features | Landscaped |
| Sewer | Septic System |
| Size Irregular | 2.26 |
| Size Total | 2.2600|1 - 3 Acres |
| Size Total Text | 2.2600|1 - 3 Acres |
Rooms
| Level | Type | Length | Width | Dimensions |
|---|---|---|---|---|
| Second Level | Bedroom | 11.1 X 15.4 | ||
| Second Level | Bedroom | 14.9 X 13.7 | ||
| Second Level | Primary Bedroom | 12. X 16.9 | ||
| Second Level | Bath (# Pieces 1-6) | 9. X 8.6 | ||
| Basement | Recreational, Games Room | 27.7 X 17.4 | ||
| Basement | Utility Room | 16. X 26.6 | ||
| Main Level | Kitchen | 26.9 X 12.9 | ||
| Main Level | Living Room | 11.5 X 15.2 | ||
| Main Level | Bath (# Pieces 1-6) | 12.3 X 9.6 | ||
| Main Level | Sunroom | 15.2 X 10.6 | ||
| Main Level | Family Room | 12.7 X 9.9 |
https://www.realtor.ca/real-estate/26522230/374-lower-montague-road-lower-montague-lower-montague
Interested?
Contact us for more information



