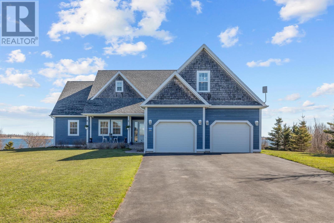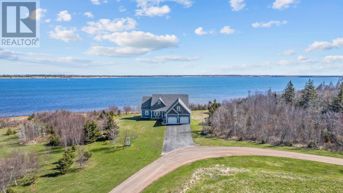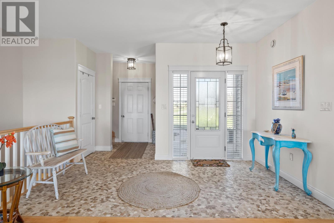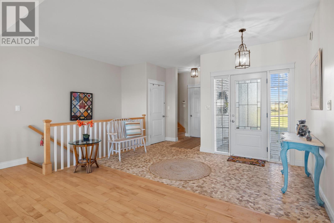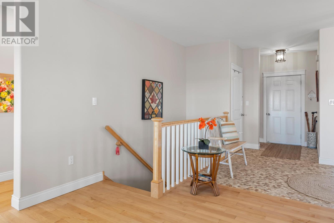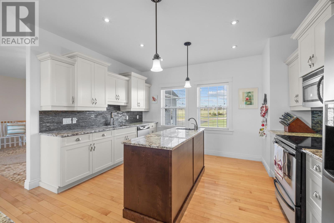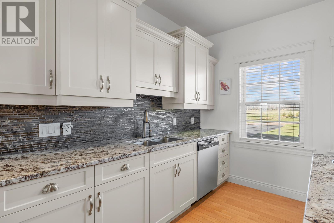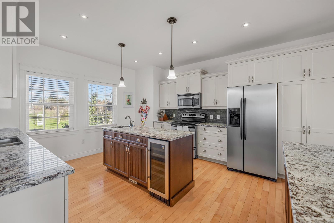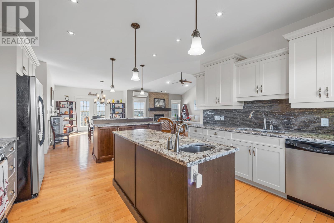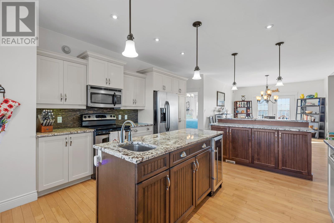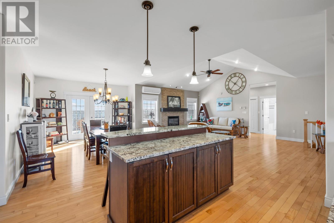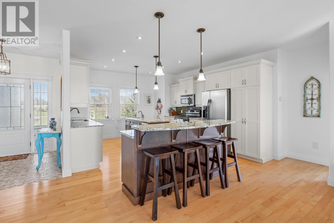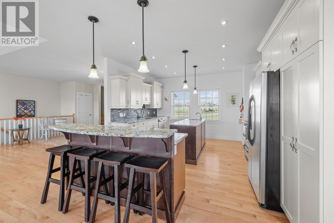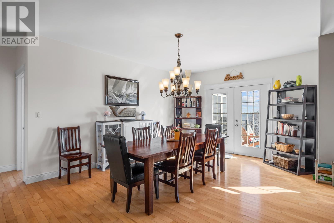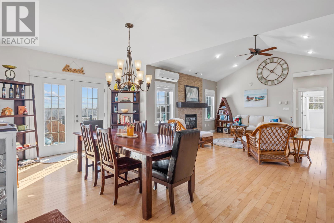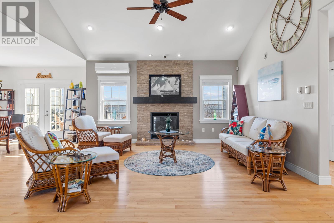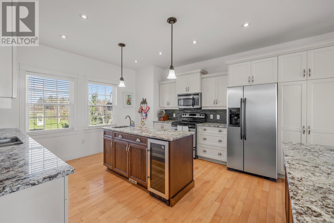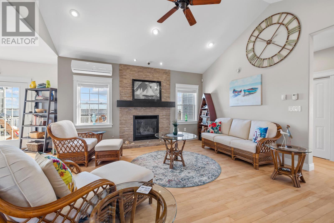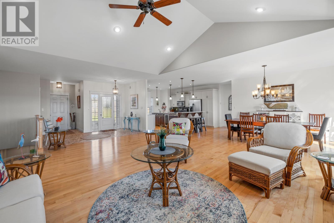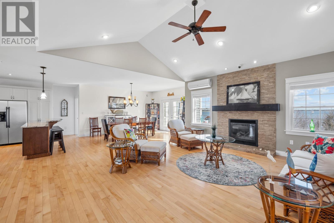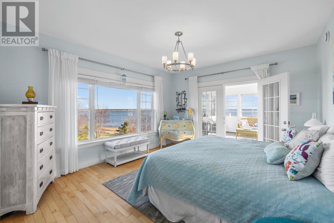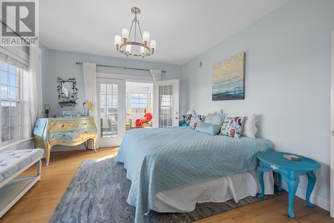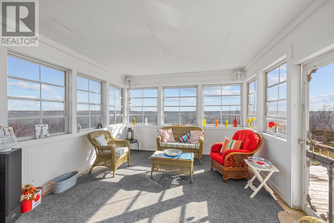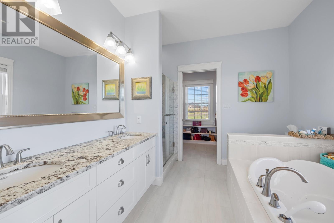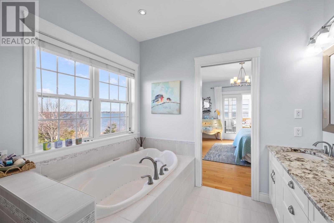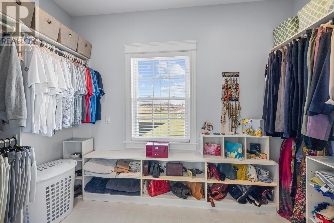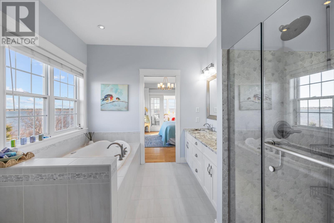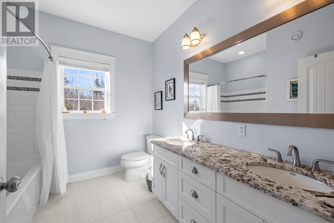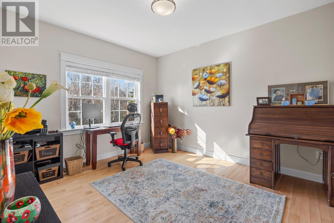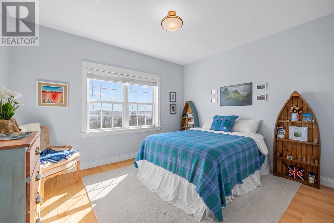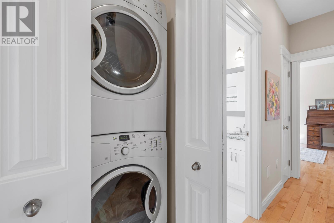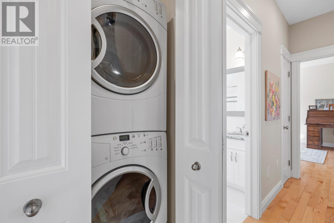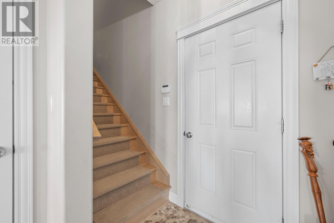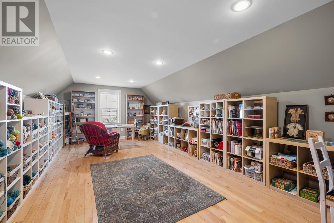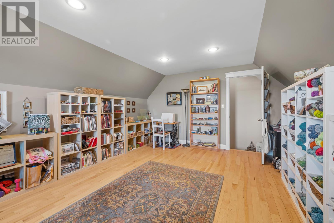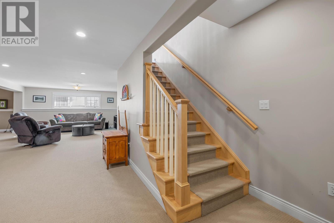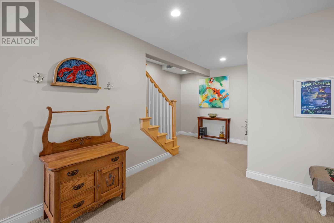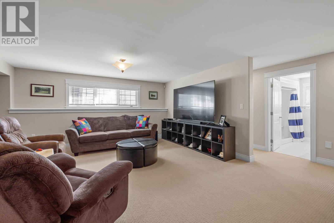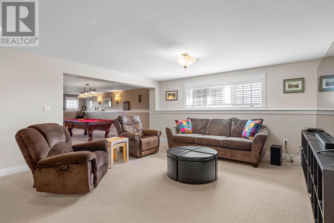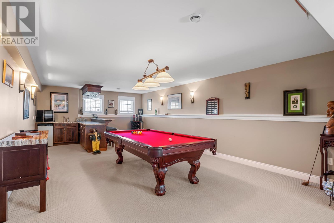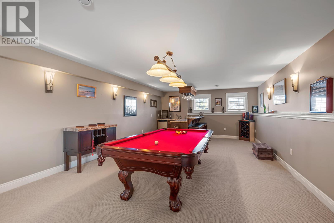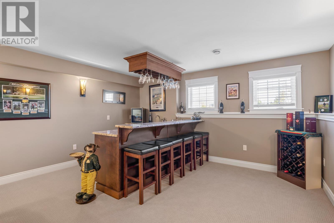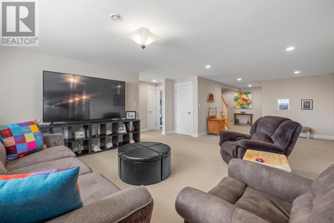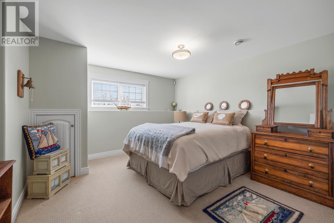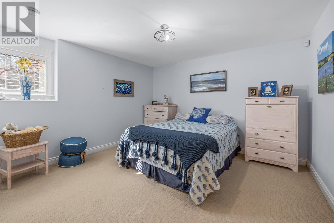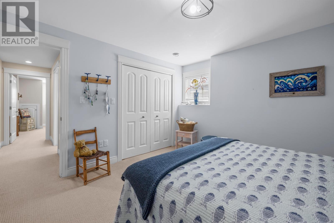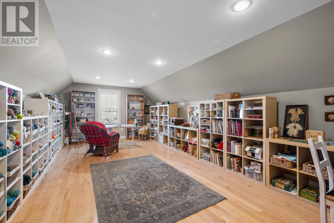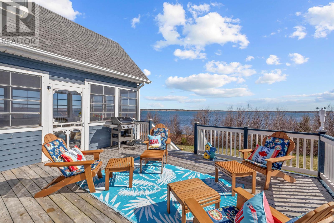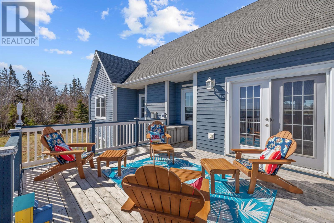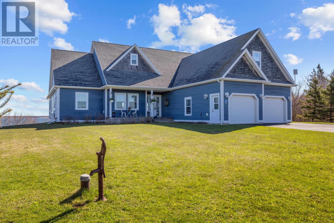157 Sunrise Drive Morell, Prince Edward Island C0A 1S0
$849,900
This gorgeous waterfront home on St Peters Bay offers a calm, beautiful oasis to call home. Sitting directly across the Bay from one of PEI's most beautiful National Parks you can watch the bald eagles and blue herons fishing in tranquility. The home offers amazing waterviews from every room at the back of the home to enjoy the peaceful surroundings with direct beach access. From the moment you step in the door you will be overwhelmed by the open spaciousness with the open concept living in the kitchen, which boasts 2 large islands with granite countertops and the dining and living room area with cathedral ceilings and floor to ceiling fireplace, the center piece of this area. A five bedroom home with 3 full baths, this amazing home also features a finished basement as well as a loft style studio and double car garage off the main level offering 3912 square feet of living space. Front and back decks and 3 season sunporch offer outdoor living in all seasons. The basement includes ample storage with an office, recreational games room, with pool table and wet bar, tv room, 2 bedrooms, bath, wine room and utility room. Glistening hardwood floors and ceramic tile with infloor heat are throughout to maximize energy efficiency and reduce the carbon footprint and the Generac will protect against mother nature. Located in the private Whispering Waves subdivision with Protective Covenants and a Homeowners Association in place to protect your investment there is an opportunity to purchase the 1.0 acre lot next door if desired. The thriving and friendly community of Morell offers all necessary amenities including grocery, library, bank, pharmacy and clinic. The home is just minutes from Confederation Trail, Red Head Harbour and St Peters Bay, the Canadian Center for Climate Adaption, a Spa, The Links at Crowbush Cove and the National Park. Only 30 minutes to Charlottetown and the Airport. (id:34223)
Property Details
| MLS® Number | 202409812 |
| Property Type | Single Family |
| Community Name | Morell |
| Amenities Near By | Golf Course, Park, Playground, Public Transit |
| Community Features | School Bus |
| Equipment Type | Propane Tank |
| Features | Treed, Wooded Area |
| Rental Equipment Type | Propane Tank |
| Structure | Deck |
| View Type | View Of Water |
| Water Front Type | Waterfront |
Building
| Bathroom Total | 3 |
| Bedrooms Above Ground | 3 |
| Bedrooms Below Ground | 2 |
| Bedrooms Total | 5 |
| Appliances | Alarm System, Central Vacuum, Jetted Tub, Stove, Dishwasher, Dryer, Washer, Microwave, Refrigerator, Wine Fridge |
| Architectural Style | Character |
| Basement Development | Finished |
| Basement Type | Full (finished) |
| Constructed Date | 2011 |
| Construction Style Attachment | Detached |
| Cooling Type | Air Exchanger |
| Exterior Finish | Wood Siding |
| Fireplace Present | Yes |
| Flooring Type | Carpeted, Ceramic Tile, Hardwood |
| Foundation Type | Poured Concrete |
| Heating Fuel | Electric, Oil, Propane |
| Heating Type | Baseboard Heaters, Wall Mounted Heat Pump, Hot Water, In Floor Heating |
| Total Finished Area | 3912 Sqft |
| Type | House |
| Utility Water | Drilled Well |
Parking
| Attached Garage | |
| Heated Garage | |
| Paved Yard |
Land
| Acreage | No |
| Land Amenities | Golf Course, Park, Playground, Public Transit |
| Land Disposition | Cleared |
| Sewer | Septic System |
| Size Irregular | 0.90 |
| Size Total | 0.9000|1/2 - 1 Acre |
| Size Total Text | 0.9000|1/2 - 1 Acre |
Rooms
| Level | Type | Length | Width | Dimensions |
|---|---|---|---|---|
| Lower Level | Laundry Room | 7 x 8.11 | ||
| Lower Level | Recreational, Games Room | 10 x 11.10 | ||
| Lower Level | Recreational, Games Room | 15.1 x 17.7 | ||
| Lower Level | Bath (# Pieces 1-6) | 7.10 x 8.5 | ||
| Lower Level | Bedroom | 12.3 x 12.4 | ||
| Lower Level | Bedroom | 12.4 x 12.7 | ||
| Lower Level | Games Room | 14.7 x 25.1 | ||
| Lower Level | Other | Wine room 4.9 x 10.9 | ||
| Lower Level | Den | 9.3 x 12.5 | ||
| Main Level | Foyer | 7.6 x 17.7 | ||
| Main Level | Kitchen | 14 x 17.1 | ||
| Main Level | Living Room | 15.2 x 17.1 | ||
| Main Level | Dining Room | 12.2 x 18.9 | ||
| Main Level | Primary Bedroom | 12.11 x 14.1 | ||
| Main Level | Ensuite (# Pieces 2-6) | 9.2 x 9.10 | ||
| Main Level | Other | 3 season 12.11 x 14.9 | ||
| Main Level | Bath (# Pieces 1-6) | 8.7 x 9 | ||
| Main Level | Bedroom | 11 x 13 | ||
| Main Level | Laundry Room | 3.5 x 4.7 | ||
| Main Level | Bedroom | 12 x 12 |
https://www.realtor.ca/real-estate/26868898/157-sunrise-drive-morell-morell
Interested?
Contact us for more information



