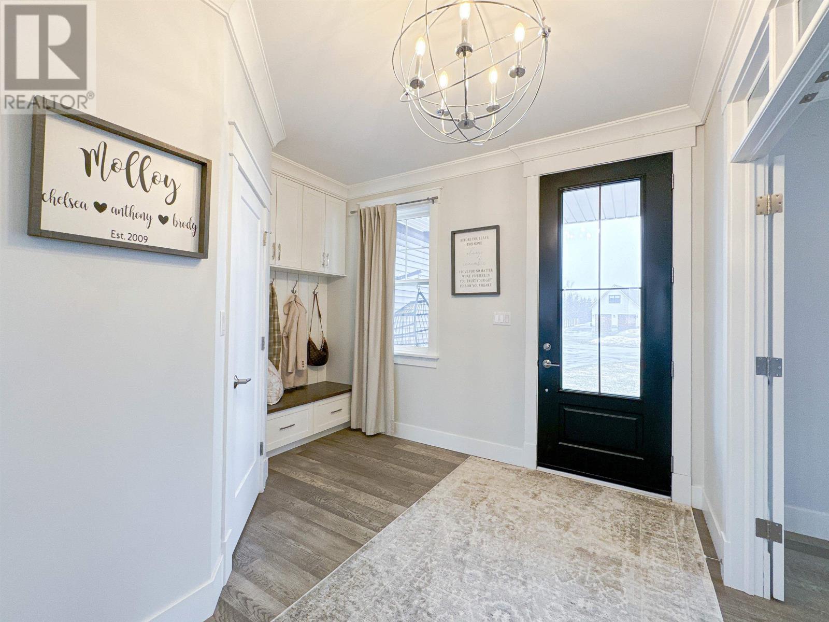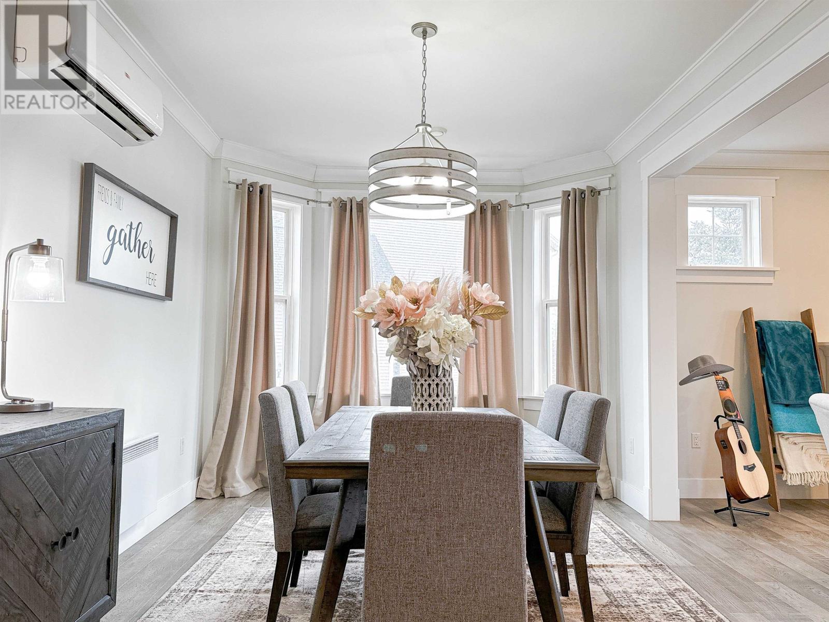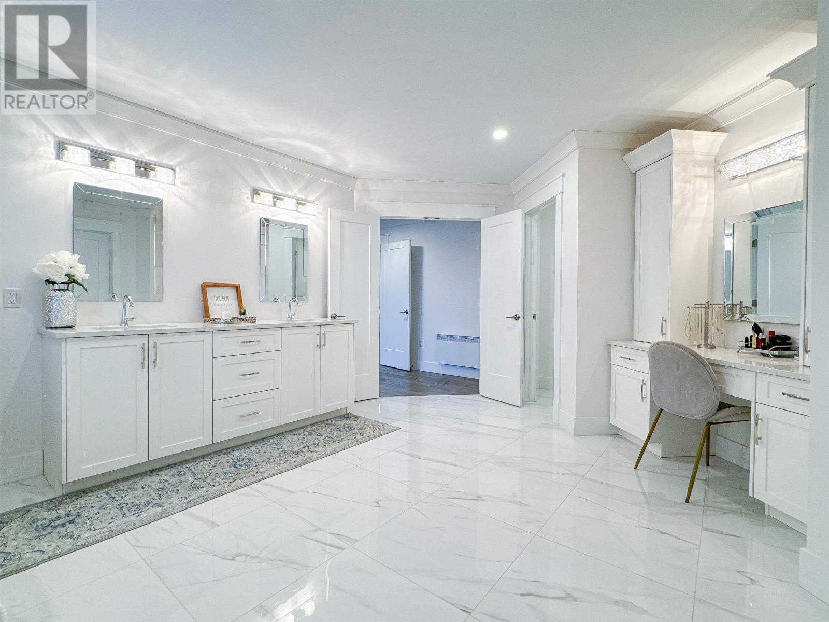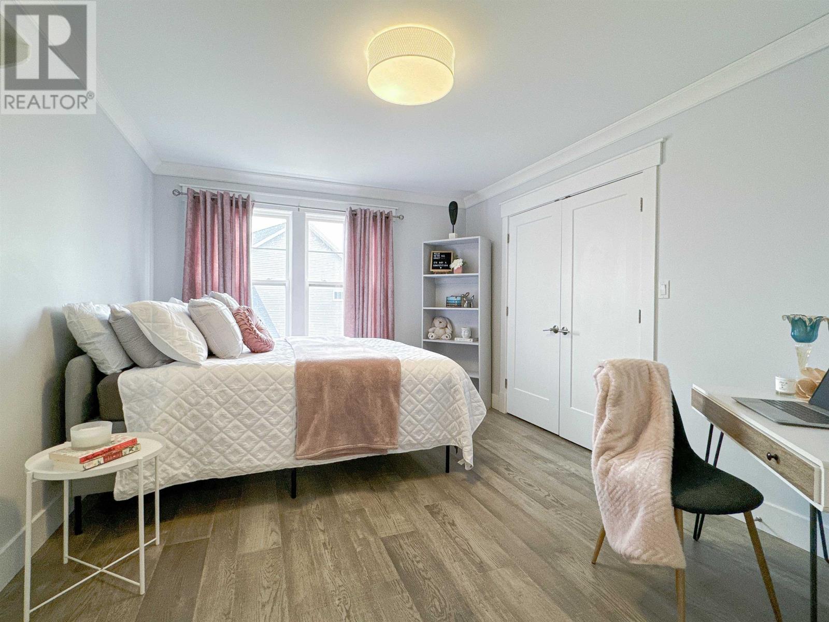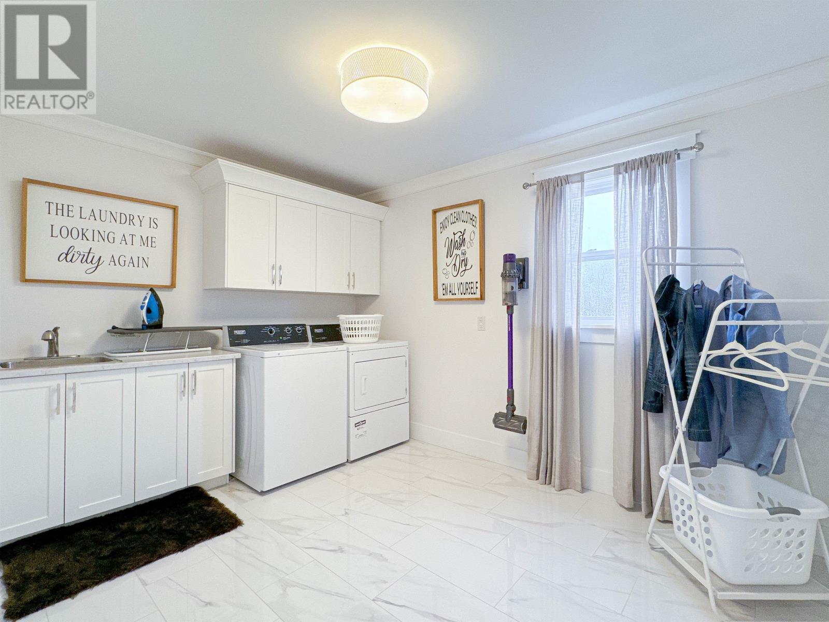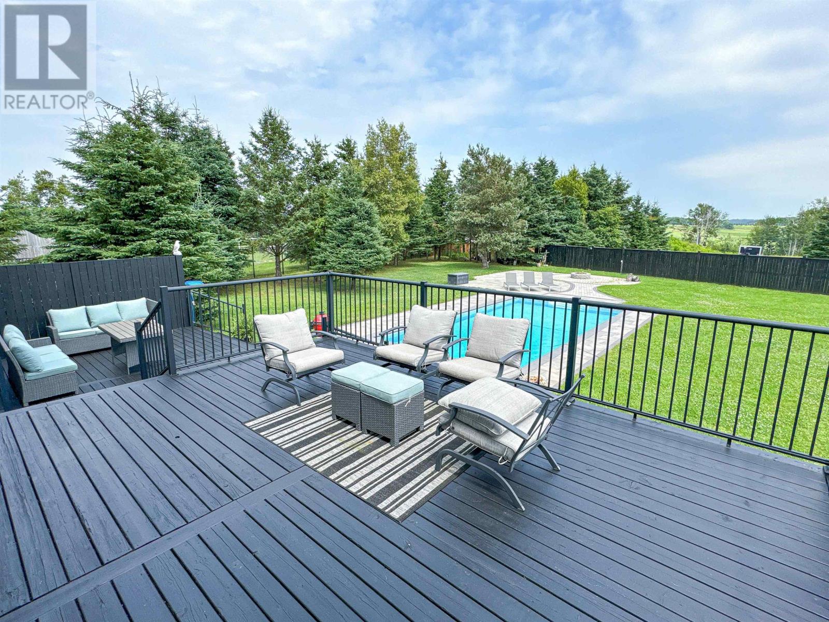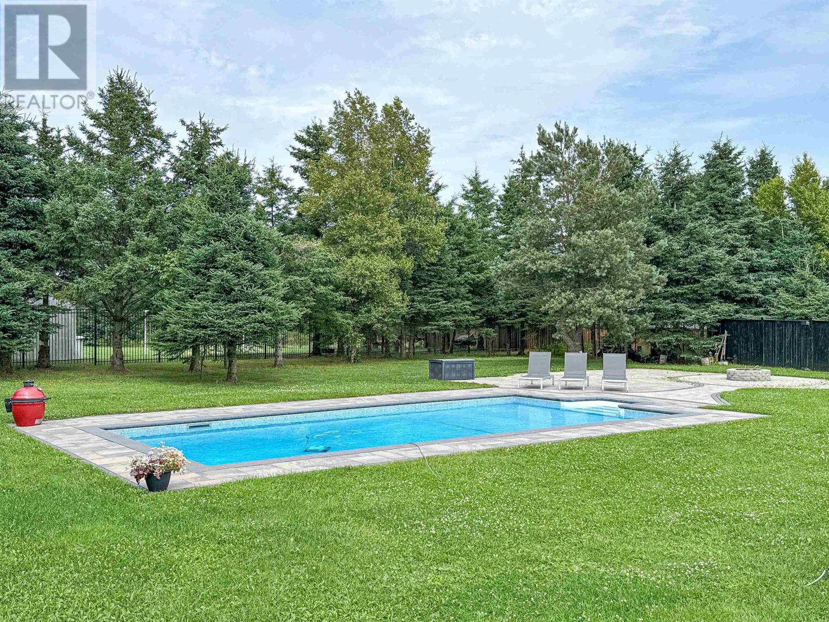Kris Fournier
Realtor®
At 18, Kris Fournier began a successful career in the construction industry as a laborer. Over 30 years, he built a reputation based on hard work and integrity which resulted in many repeat customers and referrals. About three years ago, Kris started to pursue another angle in his career – growing a real estate business while slowly phasing out his construction work. Drawing on his huge network of happy clients and industry contacts, it was a natural transition into the sales side of the housing industry.
Kris has always had a keen interest in real estate and was thrilled to be able to seize the opportunity. “I enjoy working with first time home owners and the excitement they have in finding the home of their dreams.” Kris starts his day off by 7:00am with a coffee and a hot tub before heading into the offi ce. The work day always begins with checking voicemails, sending texts, checking the calendar for appointments and deadlines. Kris’ priority each day is his clients. He is in contact through phone, text and email and he spends time each day meeting face to face with clients. A lot of the workday is spent in the car, on the road, going place to place. “I love how every day brings something new and the challenges they present. I love to be busy and really enjoy this new phase in my life.”
In addition to real estate, Kris has a passion for stock cars and racing. He is an active member of the racing community and on Saturday nights you will find Kris at the Oyster Bed Speedway. He is a retired driver, owner and sponsor of several prostock, street stock and late model cars.
Kris has been awarded the RE/MAX Chairman’s Club Award and the RE/MAX Hall of Fame. In 2017, he was the #1 Individual Agent for transactions and by commissions among RE/MAX agent in Atlantic Canada. Kris continues to grow his real estate business by focusing on day to day home sales, relocations, new construction, land and cottages.








