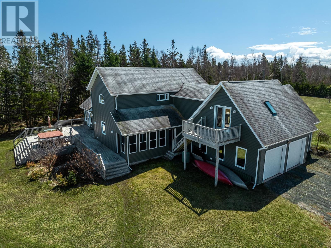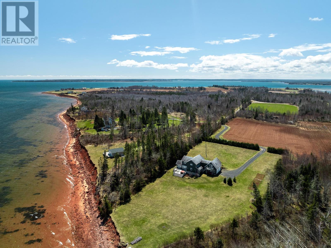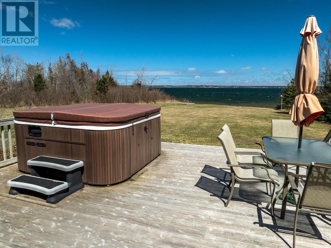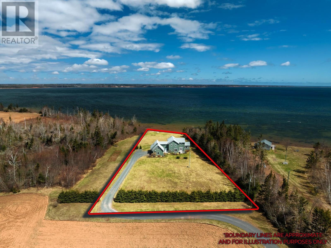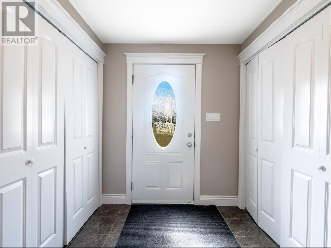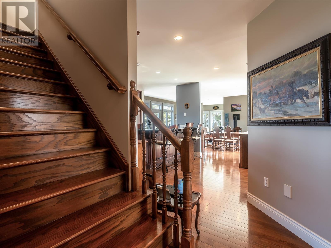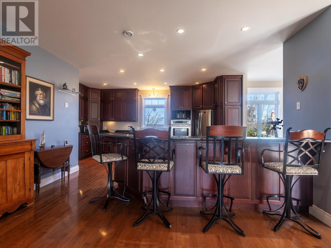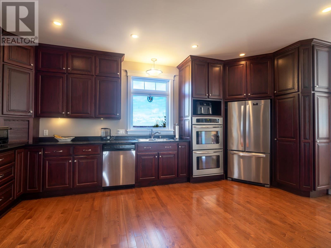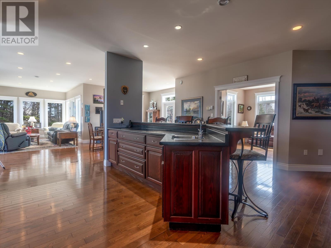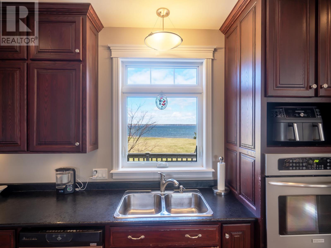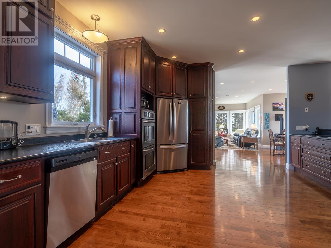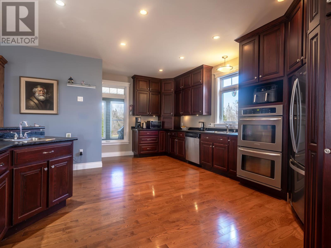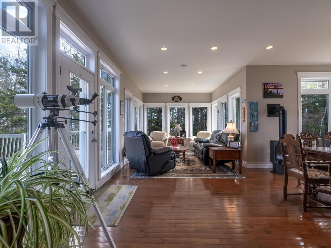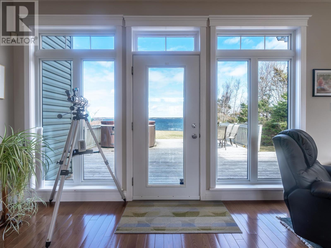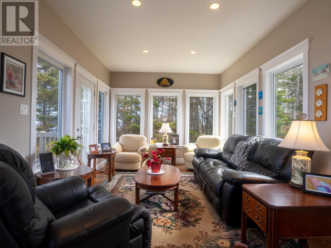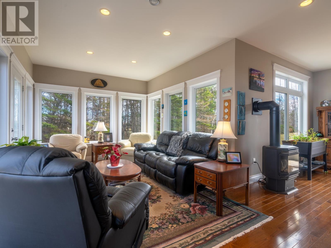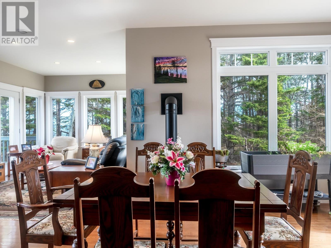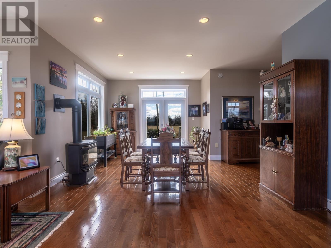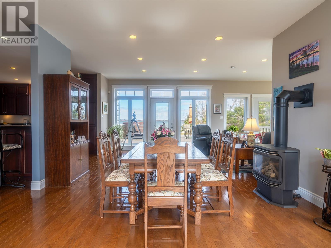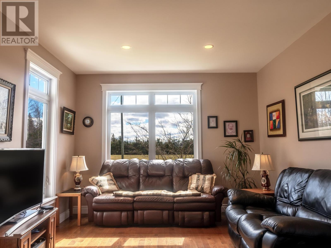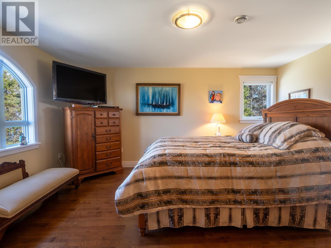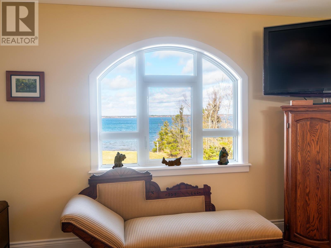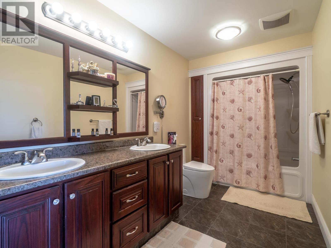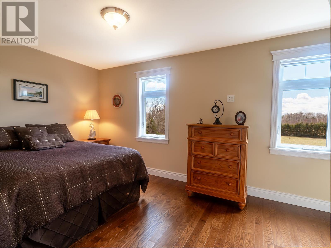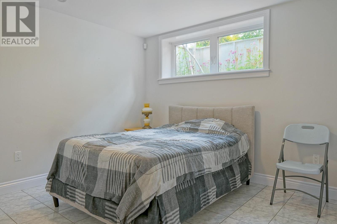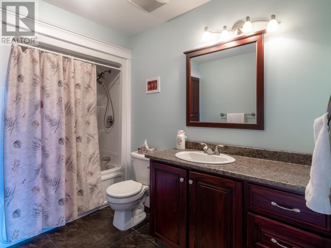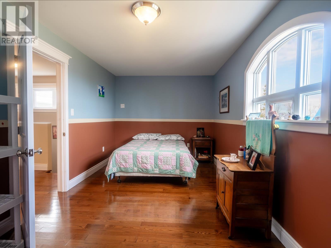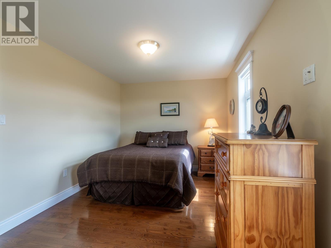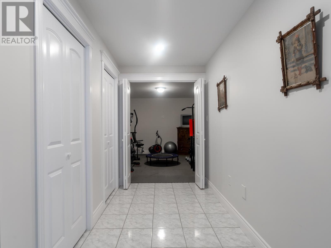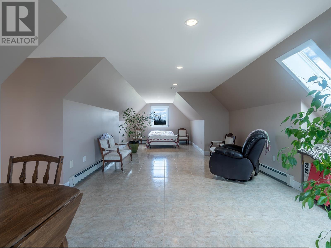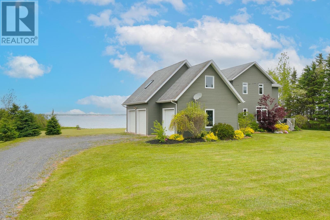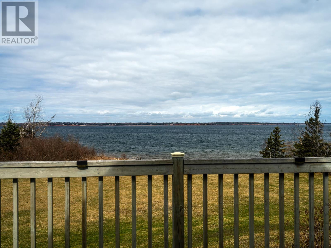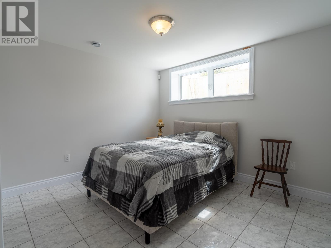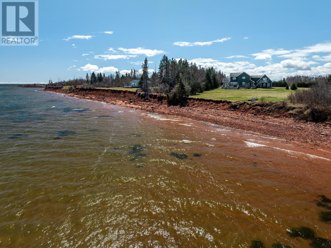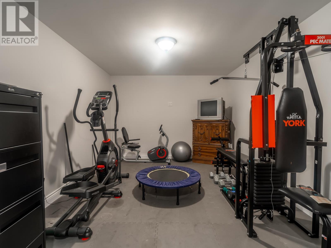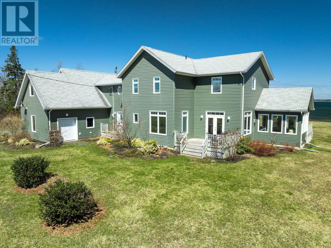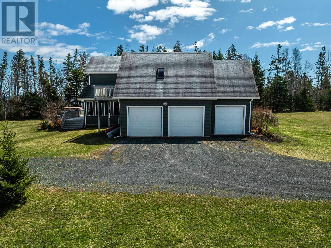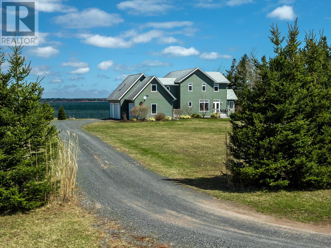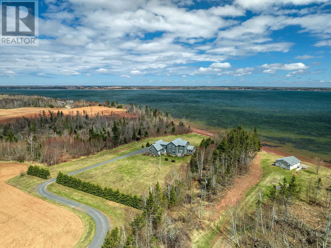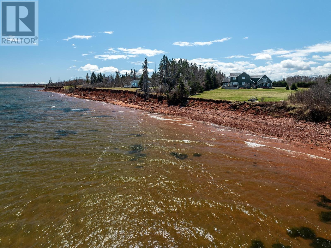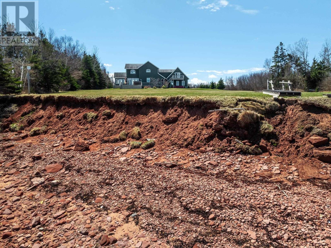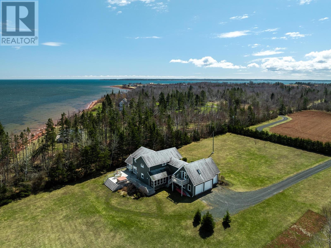110 Alexander Crescent Georgetown Royalty, Prince Edward Island C0A 1L0
$1,099,000
Discover the Serenity of Waterfront Living in Georgetown Royalty! Nestled on the peaceful shores of eastern Prince Edward Island, 110 Alexander Crescent offers a tranquil and private retreat, ideal for those seeking a serene lifestyle close to nature's best. This waterfront property not only promises the quietude of a secluded haven but also keeps you connected to vibrant local amenities. Just 15 minutes from Montague, you have easy access to a variety of shops, restaurants, and essentials, while the nearby Georgetown harbour offers a charming departure point for nautical adventures along the island?s picturesque east side. The residence itself is a celebration of spacious, family-oriented design, featuring a grand kitchen that is both a chef?s dream and an entertainer?s delight. Adjacent to the kitchen, a cozy sitting room/sunroom provides a warm, light-filled space where relaxation is inevitable. The generous dining room, equipped with a comforting propane stove, complements an adjoining den that can easily serve as a main floor bedroom, ensuring comfort and convenience across all levels of the home. Spread across the property are five well-appointed bedrooms, with four on the upper level and one on the lower level, offering ample space for family and guests alike. The home?s layout includes a versatile bonus room on the second floor which could serve as a fourth bedroom or a family room, complete with a balcony overlooking the stunning landscape. Four full bathrooms ensure privacy and ease for all residents, enhancing the home?s luxurious feel. Additional features include a triple car garage, a room for a home gym, and a recreation room on the lower level, making leisure and fitness activities easily accessible. A full bathroom and extensive storage solutions throughout the home address all practical needs. Experience the allure of eastern PEI in this exquisite waterfront home, where every detail caters to a life well-live (id:34223)
Property Details
| MLS® Number | 202407975 |
| Property Type | Single Family |
| Community Name | Georgetown Royalty |
| Amenities Near By | Golf Course, Park, Playground, Public Transit |
| Community Features | Recreational Facilities, School Bus |
| Equipment Type | Propane Tank |
| Features | Balcony, Level |
| Rental Equipment Type | Propane Tank |
| Structure | Deck |
| Water Front Type | Waterfront |
Building
| Bathroom Total | 4 |
| Bedrooms Above Ground | 4 |
| Bedrooms Below Ground | 1 |
| Bedrooms Total | 5 |
| Appliances | Alarm System, Central Vacuum, Hot Tub, Cooktop - Electric, Oven - Electric, Dishwasher, Dryer, Washer, Refrigerator |
| Basement Development | Finished |
| Basement Type | Full (finished) |
| Construction Style Attachment | Detached |
| Cooling Type | Air Exchanger |
| Exterior Finish | Vinyl |
| Fireplace Present | Yes |
| Flooring Type | Ceramic Tile, Hardwood |
| Foundation Type | Poured Concrete |
| Heating Fuel | Electric, Propane |
| Heating Type | Baseboard Heaters, In Floor Heating, Stove |
| Stories Total | 2 |
| Total Finished Area | 4353 Sqft |
| Type | House |
| Utility Water | Drilled Well |
Parking
| Attached Garage | |
| Heated Garage | |
| Gravel |
Land
| Acreage | Yes |
| Land Amenities | Golf Course, Park, Playground, Public Transit |
| Land Disposition | Cleared |
| Landscape Features | Landscaped |
| Sewer | Septic System |
| Size Irregular | 1.39 |
| Size Total | 1.3900|1 - 3 Acres |
| Size Total Text | 1.3900|1 - 3 Acres |
Rooms
| Level | Type | Length | Width | Dimensions |
|---|---|---|---|---|
| Second Level | Bedroom | 18.99 x 9.21 | ||
| Second Level | Primary Bedroom | 13.62 x 16.26 | ||
| Second Level | Ensuite (# Pieces 2-6) | 15.07 x 6.29 | ||
| Second Level | Storage | [Walk-in Closet] 6.30 x 4.29 | ||
| Second Level | Bedroom | 13.41 x 9.58 | ||
| Second Level | Bath (# Pieces 1-6) | 9.75 x 7.05 | ||
| Second Level | Foyer | [Upper Foyer] 17.34 x 8.69 | ||
| Second Level | Storage | 11.51 x 5.22 | ||
| Second Level | Other | [Hall] 11.59 x 5.44 | ||
| Second Level | Bedroom | 35 x 13.70 | ||
| Lower Level | Recreational, Games Room | 31.82 x 14.81 IR | ||
| Lower Level | Bedroom | 12.41 x 10.90 | ||
| Lower Level | Other | [Gym] 13.82 x 10.72 | ||
| Lower Level | Bath (# Pieces 1-6) | 8.63 x 6.58 | ||
| Lower Level | Utility Room | 12.76 x 10.67 | ||
| Lower Level | Other | [Hall] 14.24 x 5.60 | ||
| Main Level | Foyer | 11.97 x 11.07 | ||
| Main Level | Kitchen | 22.8 x 14.90 | ||
| Main Level | Living Room | (10.95x12.08) + (22.94x13.59) | ||
| Main Level | Dining Room | Combined | ||
| Main Level | Den | 13.61 x 11.91 | ||
| Main Level | Bath (# Pieces 1-6) | 9.3 x 6.66 | ||
| Main Level | Porch | [Screened] 21.47 x 6.31 |
Interested?
Contact us for more information



